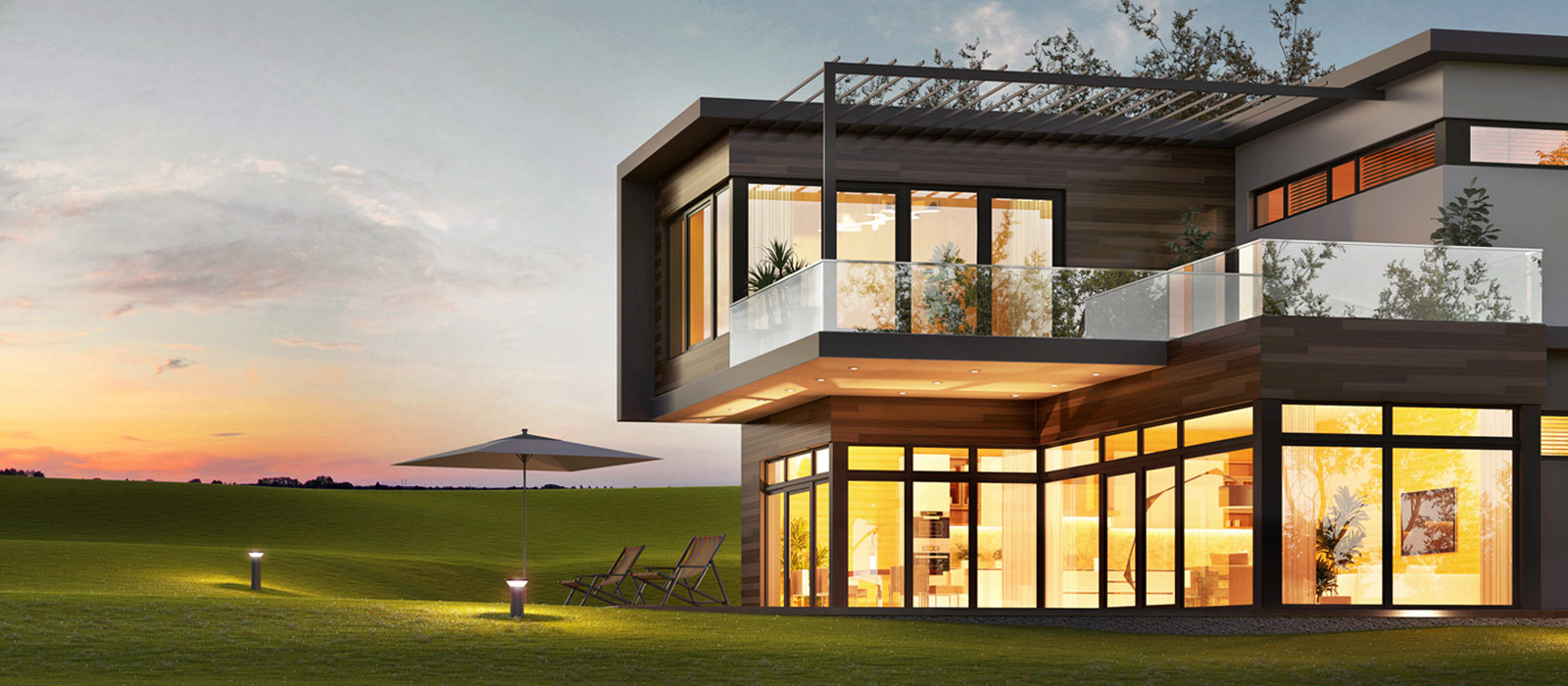HS lift and slide door system
The Gemini SI Sky system is a brand new, barrier-free solution of lift and slide doors based on Sigenia's ECO PASS SKY axxent structural designs. It is characterized by the lack of a typical fixed sash, and its role is taken over in the fixed part of the window by glazing made in the frame and in the threshold. This results in a glass surface not bound by aluminum profiles and additional interior lighting. Similar to the Gemini SI Standard, the glazing is mounted from the outside using aluminum strips. The Gemini SI Sky aluminum profiles are mainly offered in the form of ready-made frames with a welded or mechanical corner connection.
This system is certified by IFT Rosenheim.
Designs adapted for use with Gemini window and door systems:
- Linear
- Quadrat
- Quadrat FB
System Features:
- Flushed with the floor, the 0 mm threshold removes all barriers. The active, running rails is mounted in the threshold, based on the new sealing system--Sigenia HS 4.0.
- Water drainage is handled via a drain line grill and gutter system.
- Sliding doors in the Gemini SI Sky system can be made according to the schemes: A, C, G2, G3, and K.
- This system can be used for 78 mm wood thickness.
- The recommended height of the wooden sash is 100 mm, although 118 mm can also be used.
- A modern glazing system from the outside (aluminum glazing beads) is used.
- Without a passive sash, the glazing is in the frame.
- Extremely slim design
- Larger glazing surface with respect to conventional solutions
System certified by IFT Rosenheim

